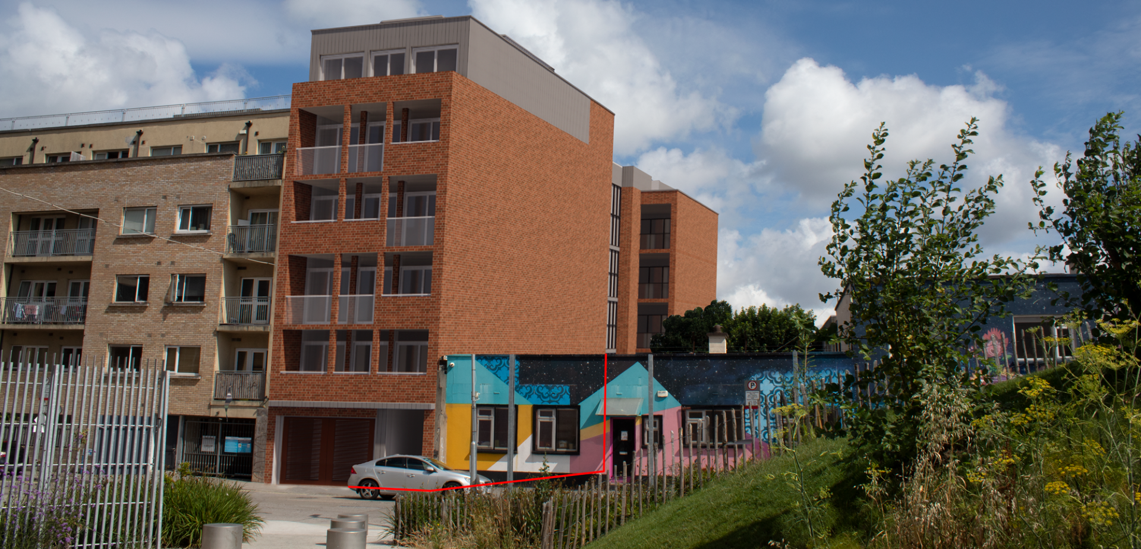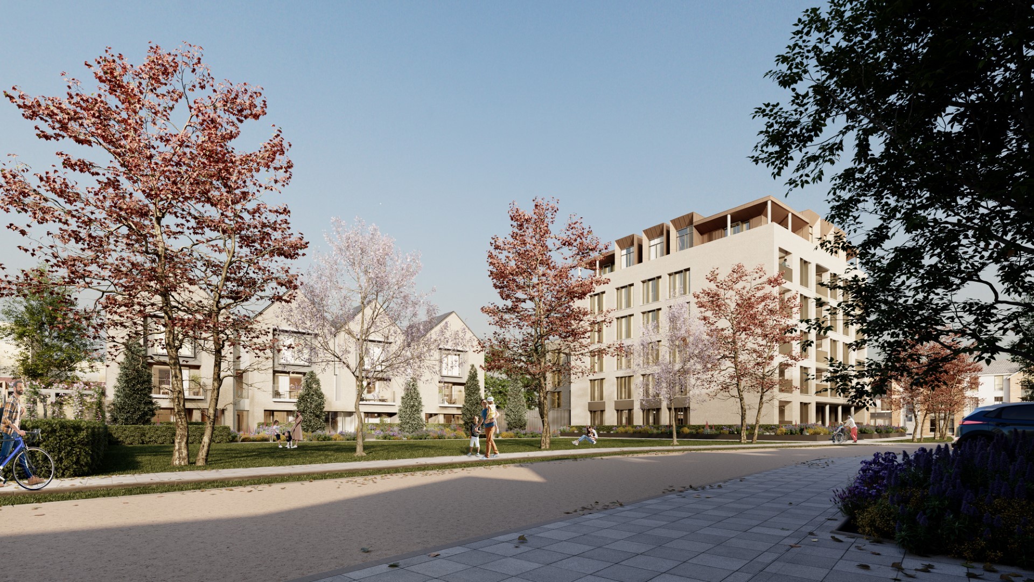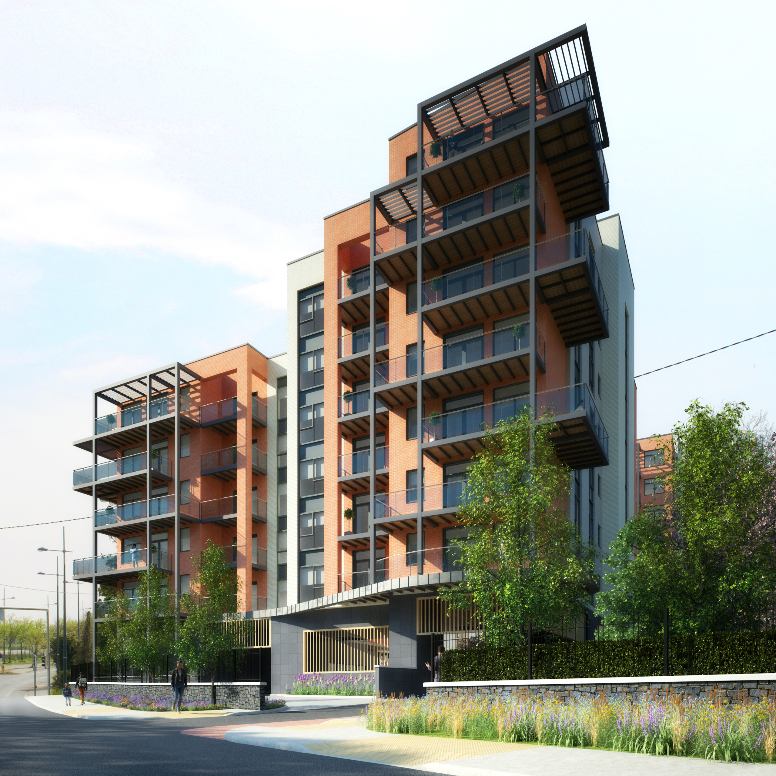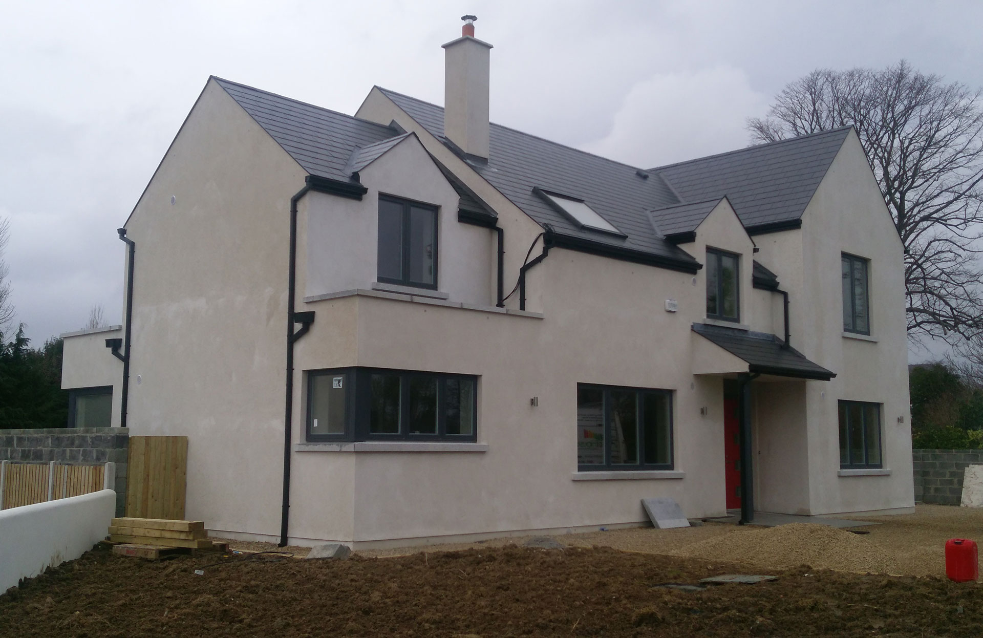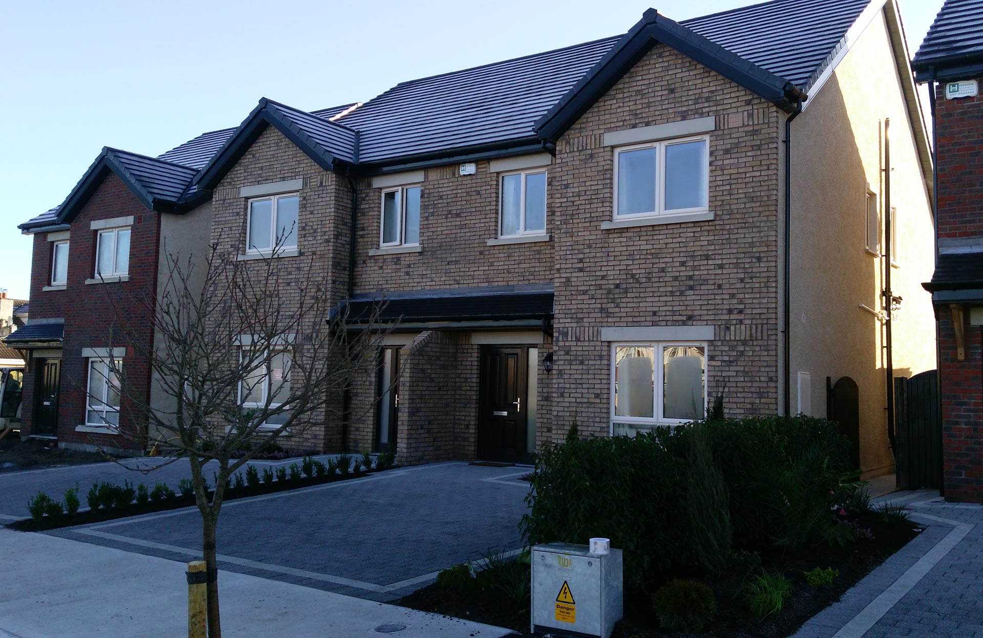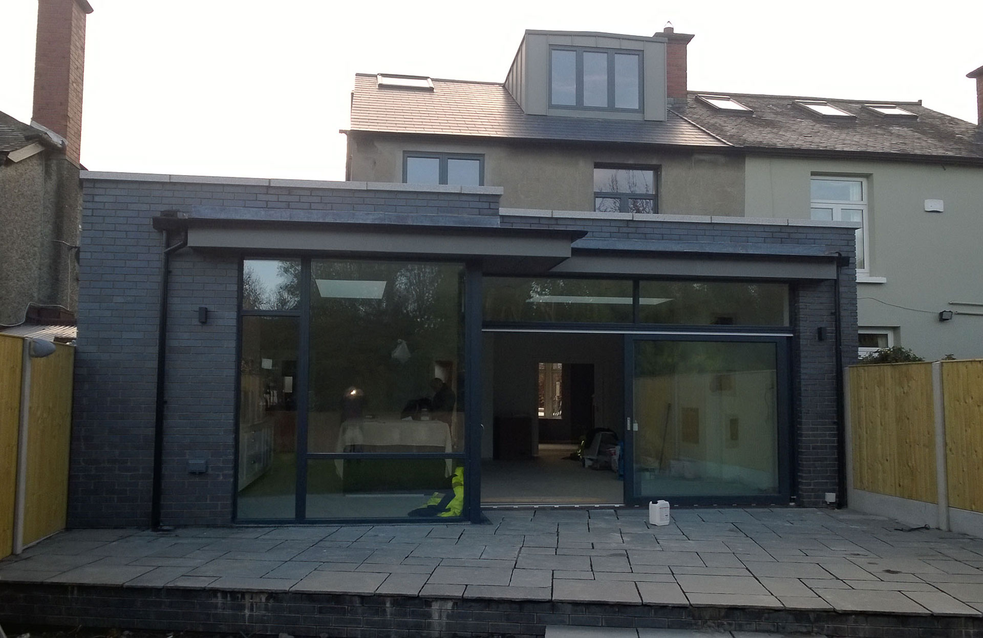Project Description
The development received planning in 2023 and consists of conjunction with previously approved phase 1. Phase 2 includes the construction of a residential use development to the rear portion of the site accessed from Island Street. The Ground Floor comprising of private access to residential amenities space including bin stores, plant room, bike storage and communal space. Above 6 no. 1 bedroom studio apartments and 2.no 2 bed apartments split over 5 floors accessed via a common stair core and lift. Private balconies are proposed to the front and rear elevations. Finishes include a mix of Brick, Render and Metal cladding.
