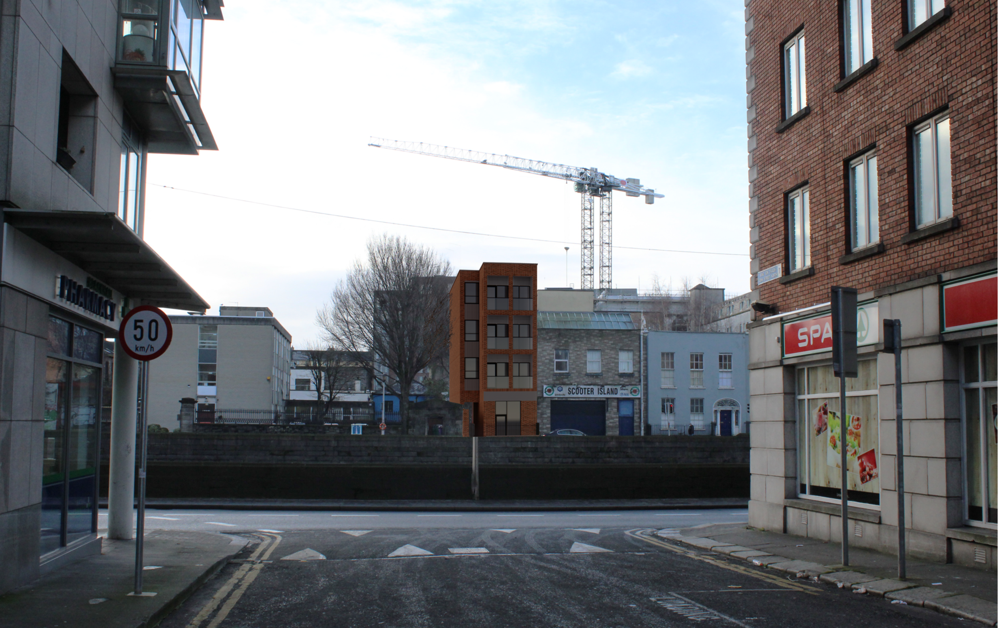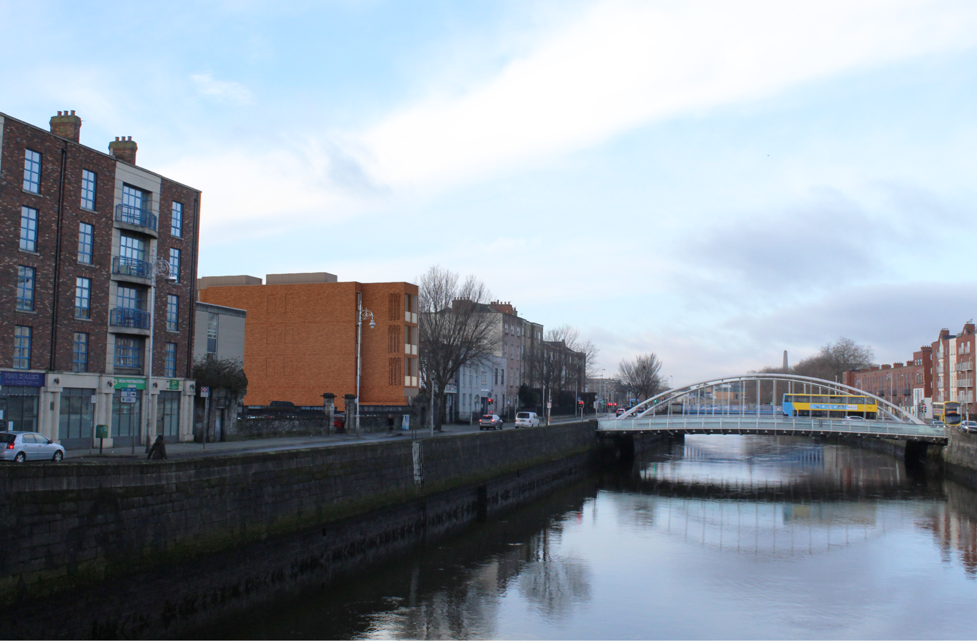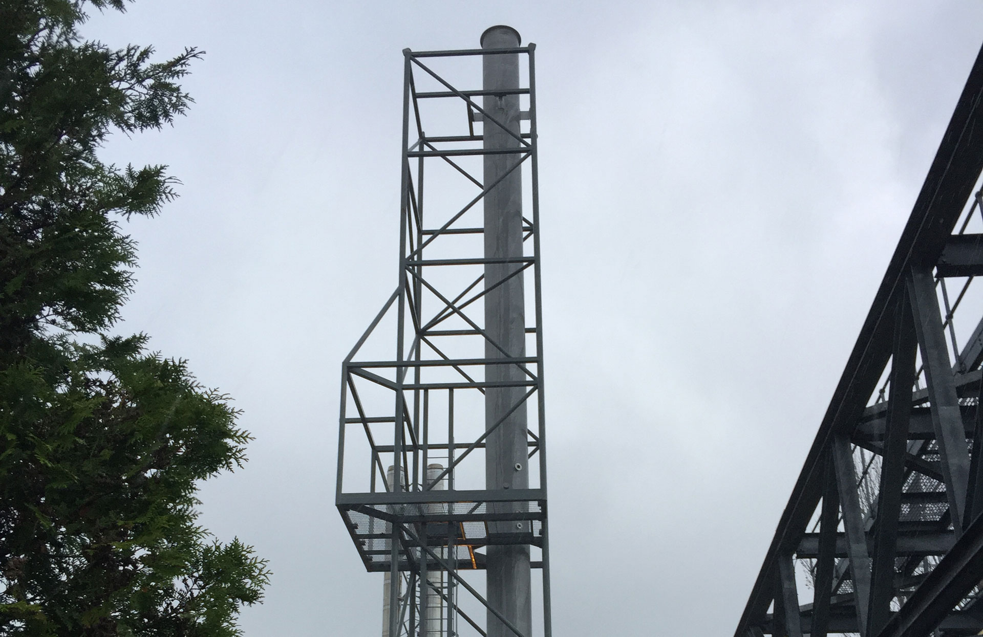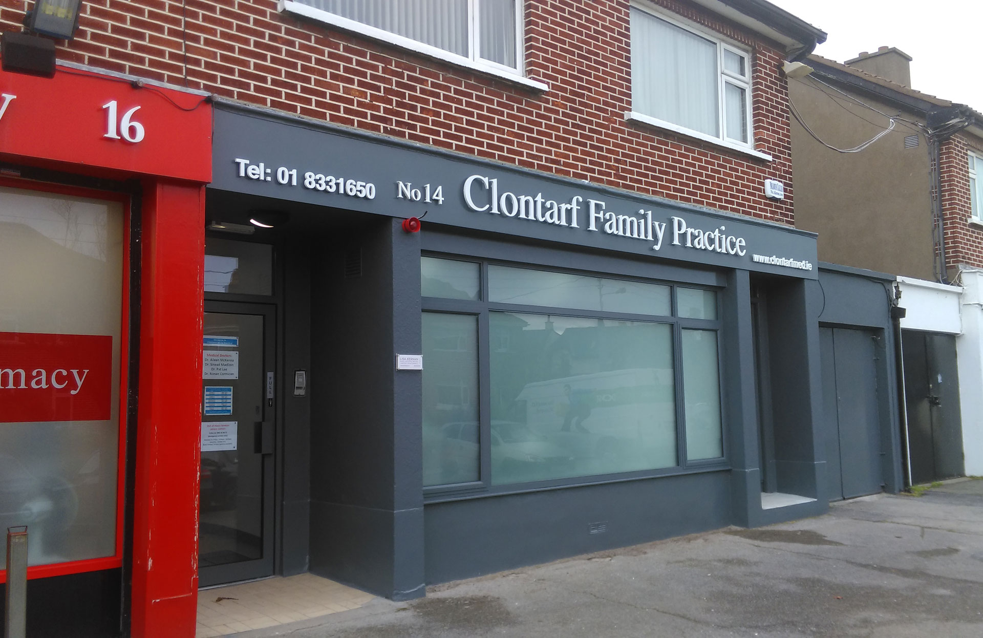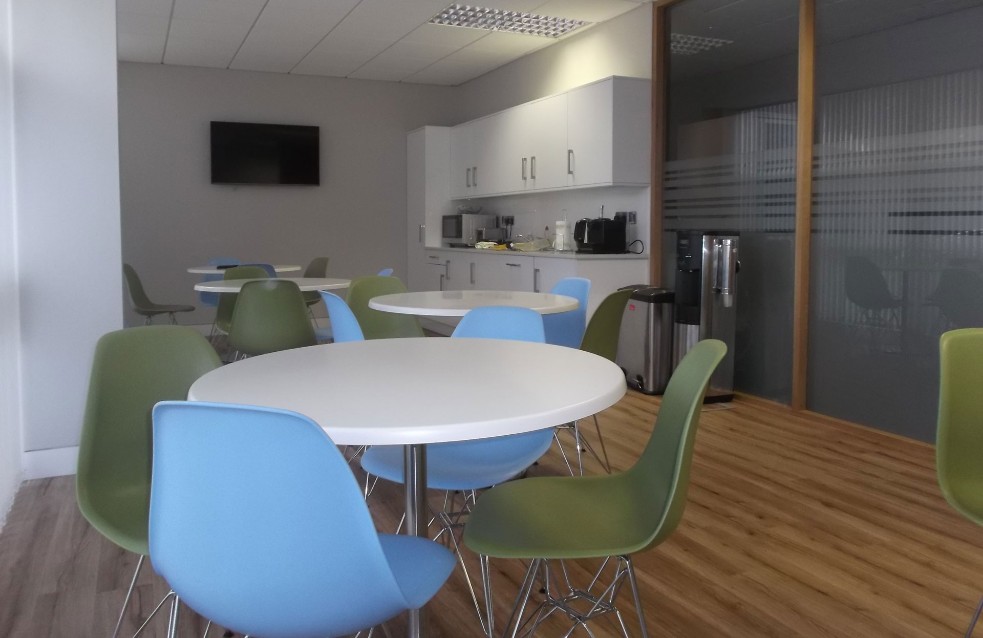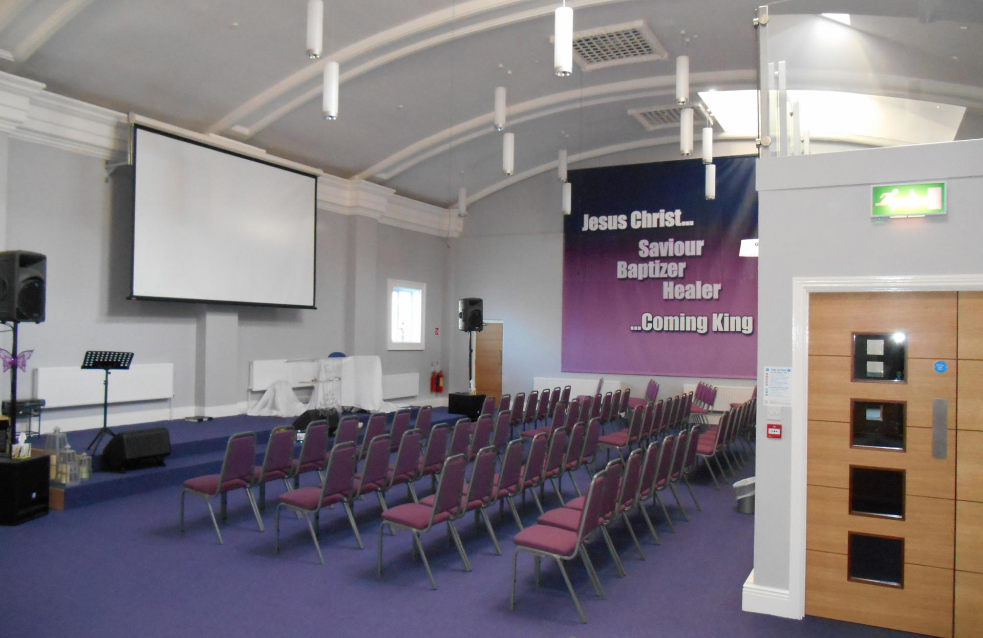Project Description
The development received approved planning in 2022 and consists of demolition of the existing single storey building which extends from ushers island to island street and the construction of a mixed use development to ushers island comprising of 48.8 sq.m commercial space for an office to ground floor along with private access to residential amenities space including bin stores, plant room, bike storage and communal space. Above 3 no. 2 bed apartments split over 3 floors accessed via a common stair core and lift. Private balconies are proposed to the front and rear elevations. Usher’s Island, Co. Dublin.
